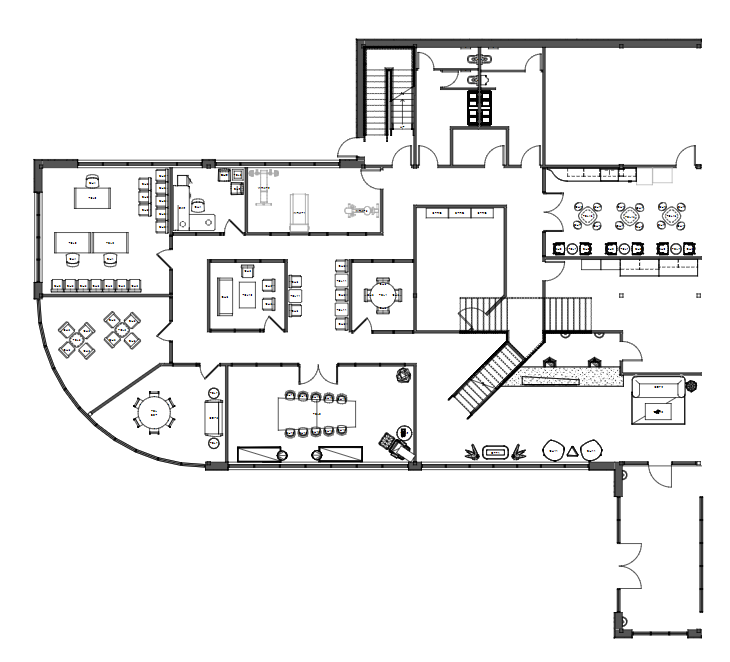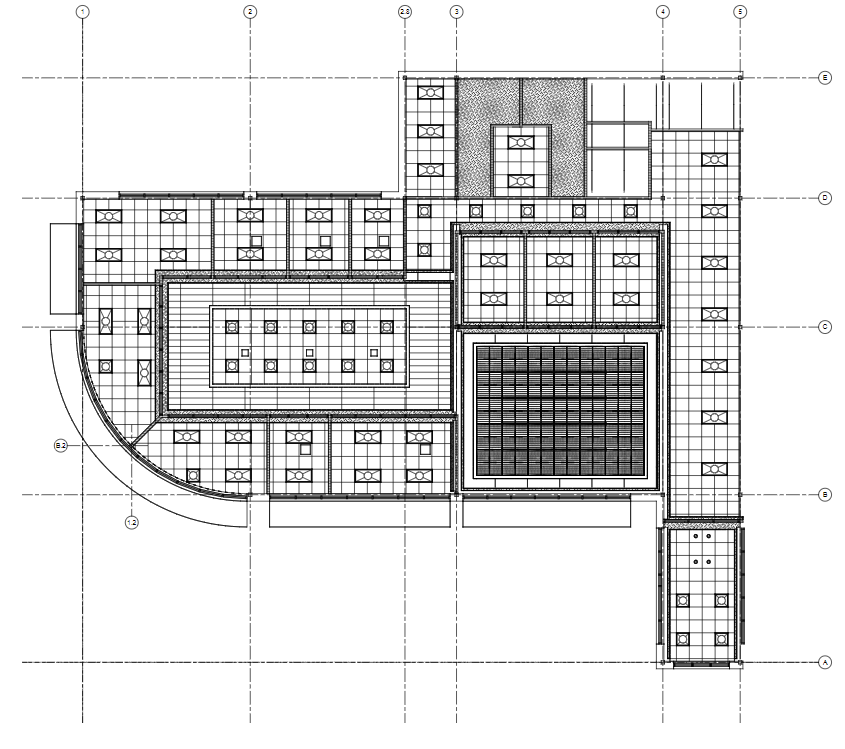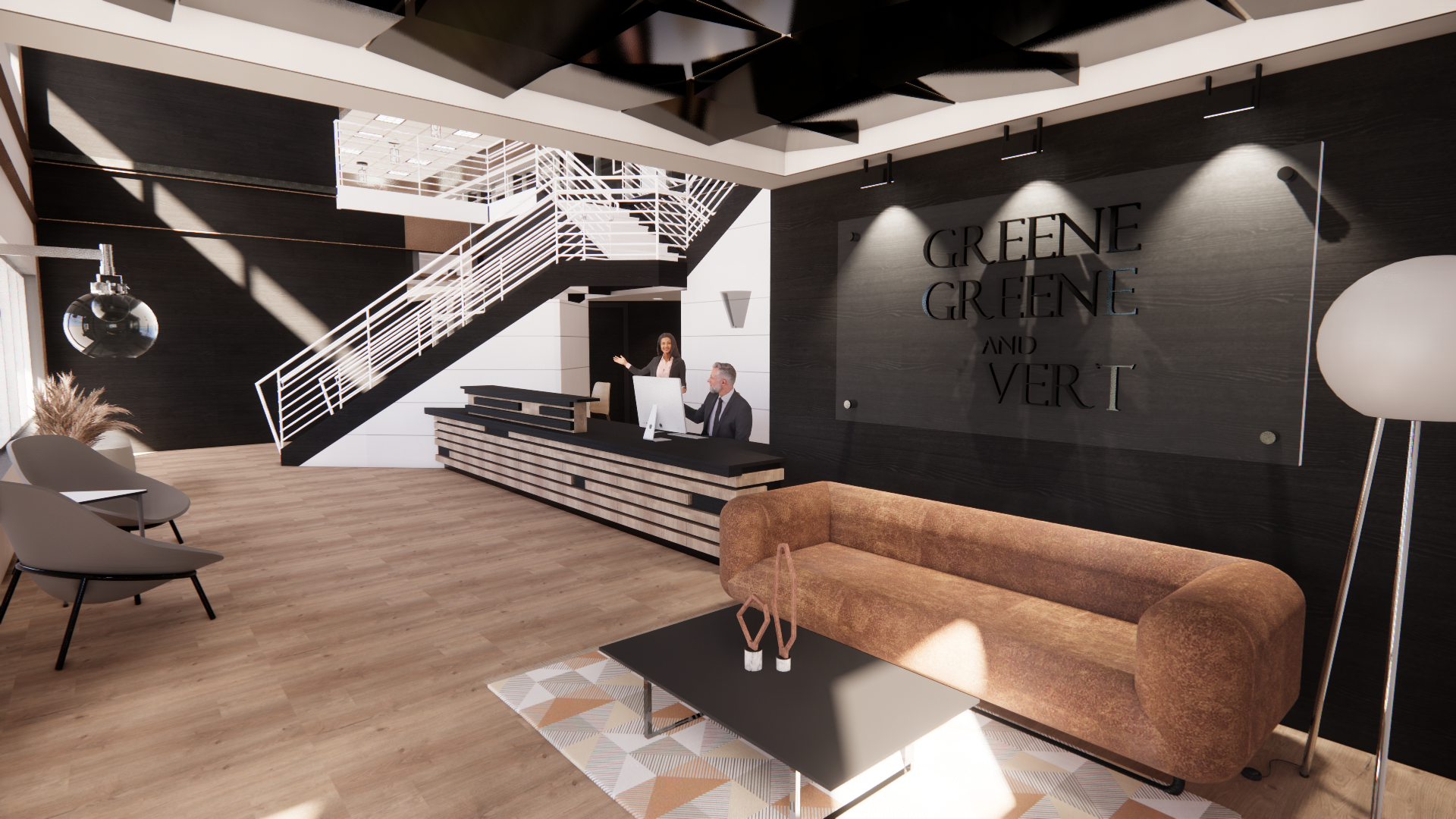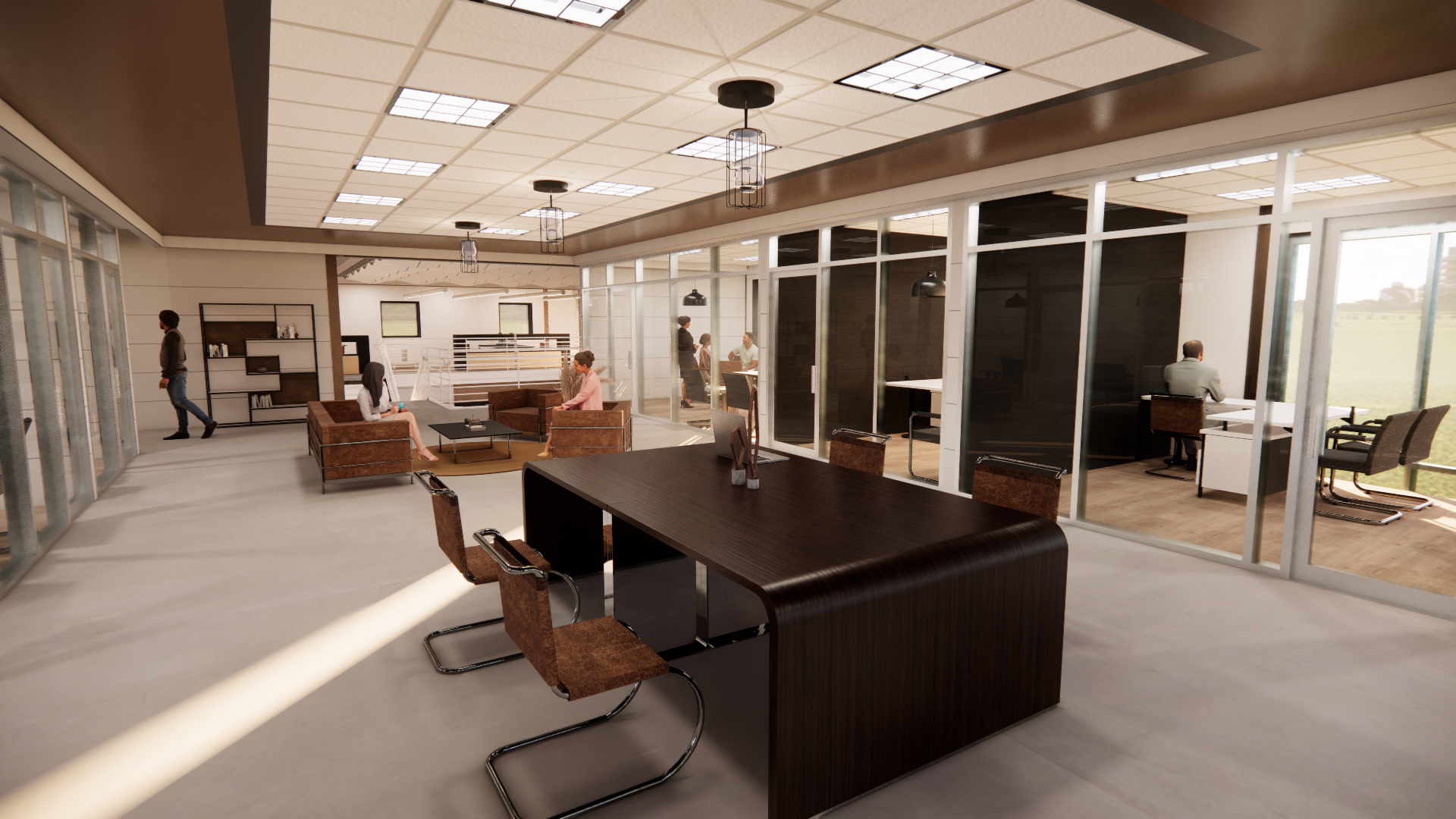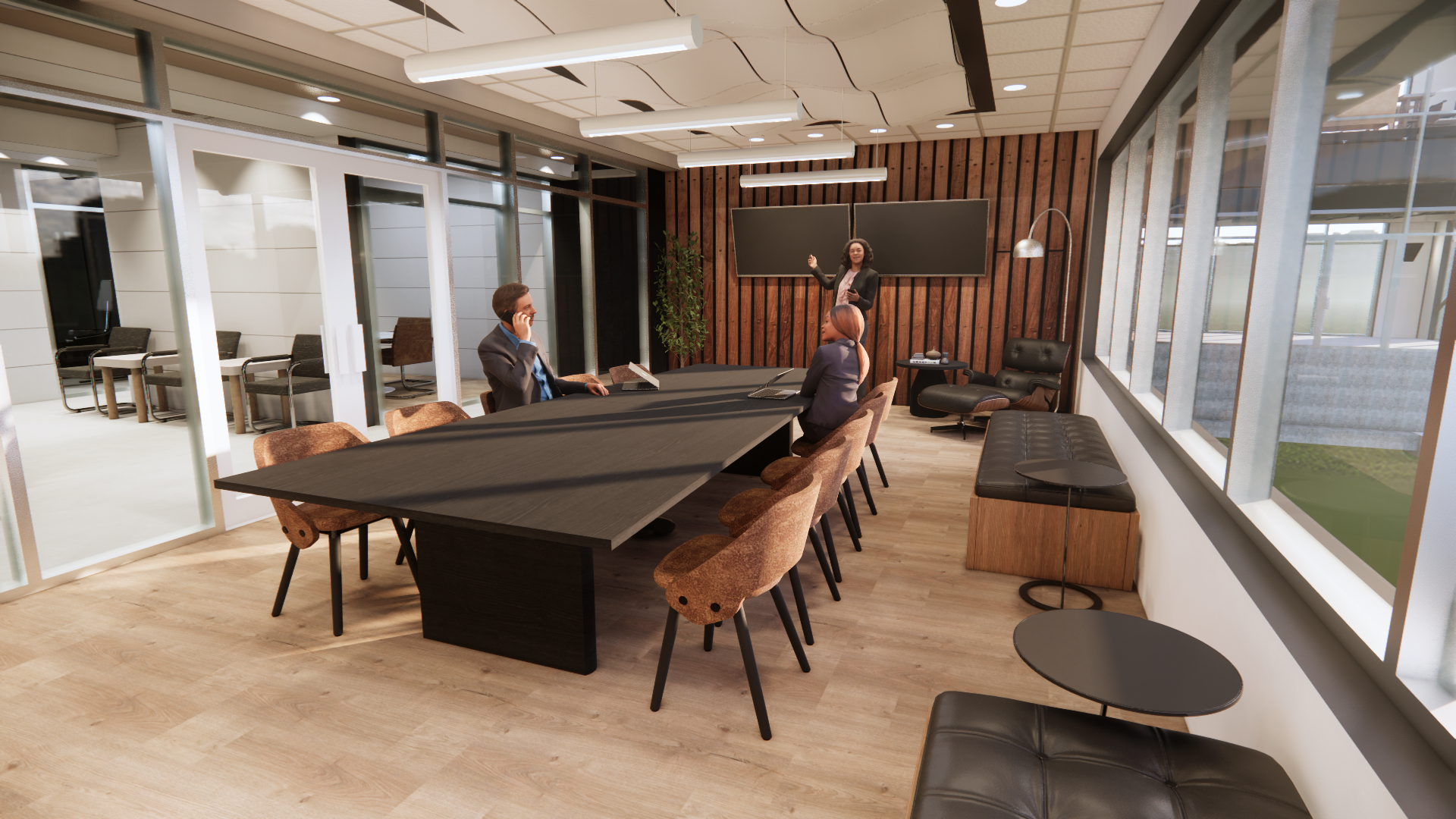Law Office
A two-story office building modeled in Revit for the purpose of developing building information modeling skills. Following an established space program and building shell, my task was to build the interior architecture, select furniture and finishes, incorporate custom ceiling tiles, arrange modular casework, create custom built-in features, apply materials and textures, produce renderings, and organize project in a streamlined construction document.
Materials

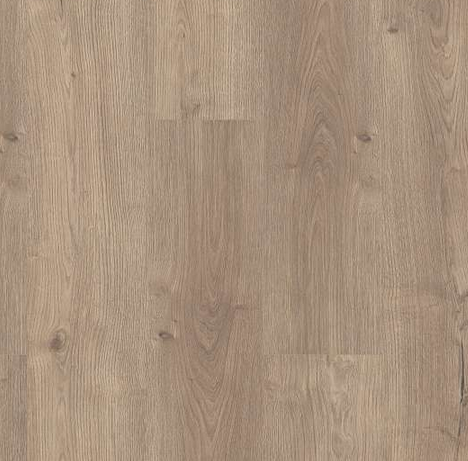
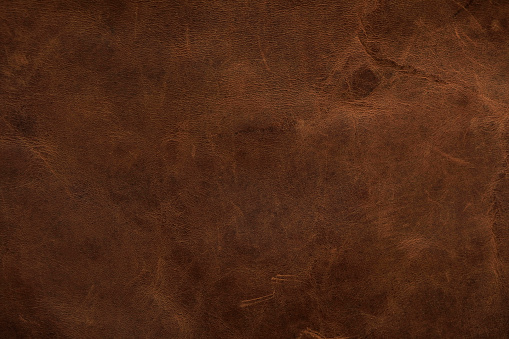
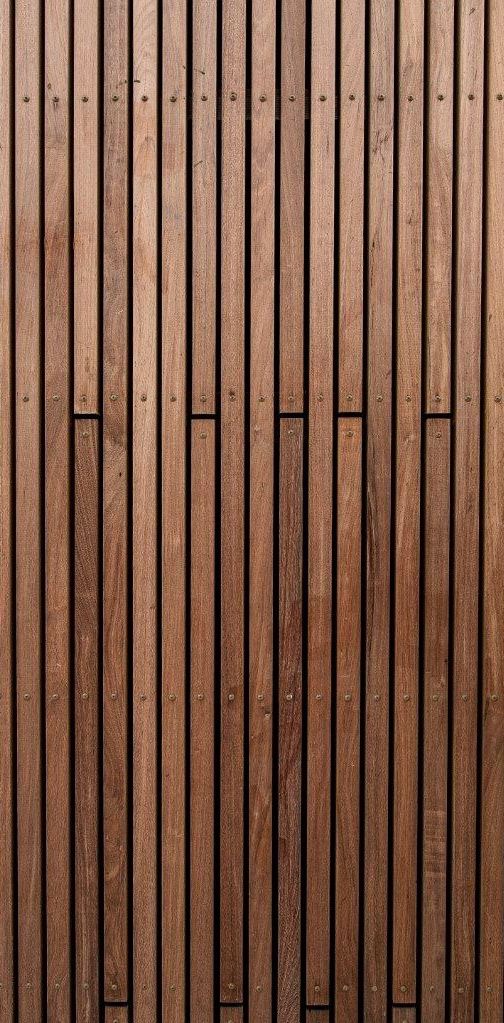
Benefits
Black Concrete
Fire resistant, easy cleanability, long-lasting.
Hardwood
Medium hardness, cost effective, color does not fade.
Leather Upholstery
Luxurious stigma, hypoallergenic, stain resistant.
Bamboo Wall Planks
Eco-friendly, inexpensive, versatile.
Preliminary Planning
